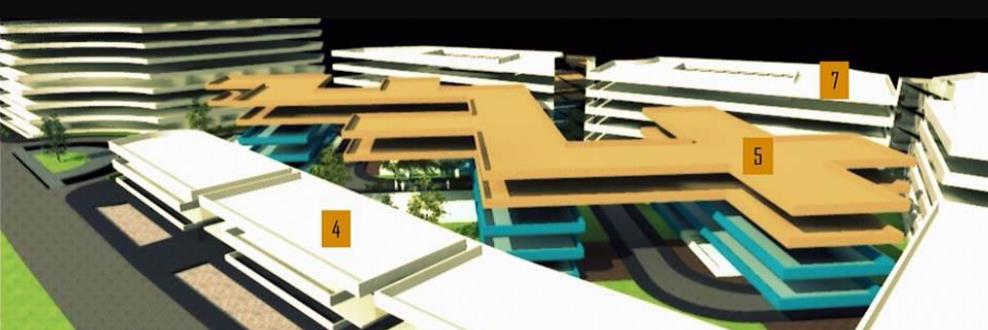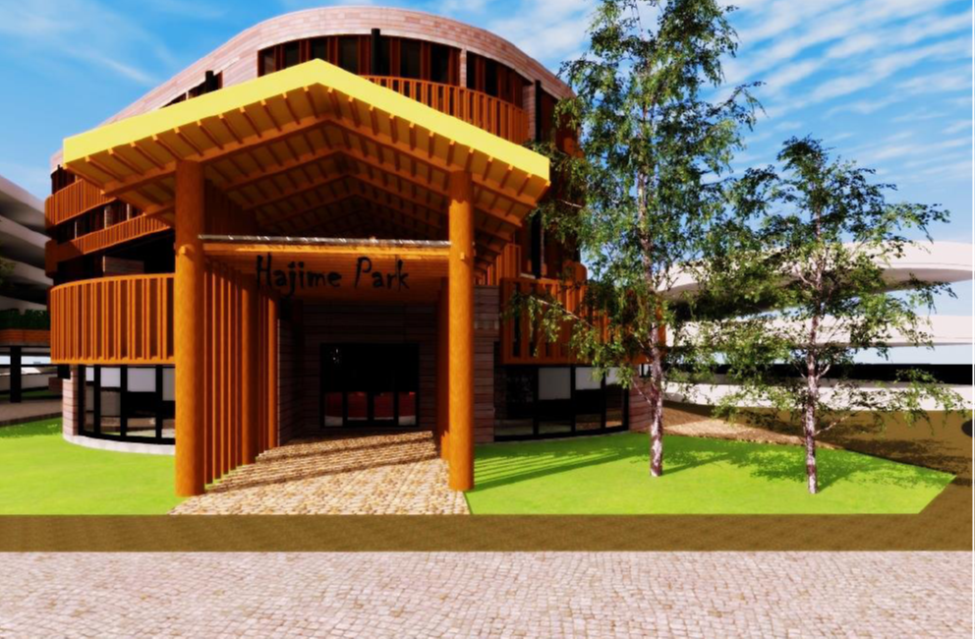Design portfolio: a journey observed – part 1
While I pursued my civil engineering degree at University, I often interacted with a number of architectural students whom when asked how they found their course responded that, “If it were not for design portfolio, this course would have been a walk over.”
To demystify this common statement, one evening I invited my friend, Mathew, for a cup of tea. Mathew is a practicing architect currently lecturing architectural students and providing professional consulting services to a number of clients. To complement the discussion, Mathew invited Clara, a fifth year architectural student to give her opinion on design portfolio.
To quote Mathew’s own words, “Things were different in the 90’s while I was still a student. Computer-aided design software did not exist, the internet was not available. There were very limited collections of hard copy reference books. To master and learn our craft, we relied mainly on the experience of lecturers and journal articles. To produce architectural drawings and impressions, we used T-squares, slide rules and huge drawings boards.
“Things were different in the 90’s while I was still a student. Computer-aided design software did not exist, the internet was not available. There were very limited collections of hard copy reference books. To master and learn our craft, we relied mainly on the experience of lecturers and journal articles. To produce architectural drawings and impressions, we used T- squares, slide rules and huge drawings boards.
In my school days, one of our lecturers had a habit of giving us one day projects. I remember we did at least 12 of these. Initially, I thought that he was being too tough with us but now I have the skill to develop an idea for a huge project, and build up a schematic design in less than 24 hours.
In my school days, one of our lecturers had a habit of giving us one day projects. I remember we did at least 12 of these. Initially, I thought that he was being too tough with us but now I have the skill to develop an idea for a huge project and build up a schematic design in less than 24 hours.
I asked Clara whether design portfolio was truly as difficult as perceived and she responded that,
“The experience of my first ever portfolio project was nothing short of heartbreaking, and it was only the beginning. I had never felt so inept in my life. My first years at university were difficult, to say the least. Beginning to get a hang of what it means to be an architect is a tough but valuable experience I will carry with me probably all my life. Those first years broke me over and over again but all the while were giving way to a stronger mind, sharper eyes and the ability to communicate my ideas with better clarity. For those students who make it out “alive”, the trial is worth it.”
“The experience of my first ever portfolio project was nothing short of heartbreaking, and it was only the beginning. I had never felt so inept in my life. My first years at university were difficult, to say the least. Beginning to get a hang of what it means to be an architect is a tough but valuable experience I will carry with me probably all my life. Those first years broke me over and over again but all the while were giving way to a stronger mind, sharper eyes and the ability to communicate my ideas with better clarity. For those students who make it out “alive”, the trial is worth it.”
Mathew, “What is design portfolio?”
In most architectural schools worldwide, design portfolio is a core course done twice an academic year. At the end of each semester, a student is required to do a project which draws in all the theoretical aspects picked up right from the beginning of the course.It is a rigorous process which involves a site analysis, case studies and consultation with experienced professionals, discussions with fellow students and personal development of a concept and design.
Typically, Lecturers pick projects which can be done within the environment of the student. While selecting these projects, we ensure that the attributes of the project will enable the student apply the skill sets developed anywhere in the world. The project sites selected can be real or fictitious.
As the students go through their project(s), the lecturers majorly assess the students’ creativity, research ability, analytical mind and the ability to work within set deadlines. This project usually takes 16 weeks. A student that fails to achieve the required pass mark for design portfolio has to retake the course. It is harsh but unfortunately it is necessary to give the students skills, emphasise hard work, time keeping and team work to enable them practice as Architects anywhere in the world.
Clara, “What is your practical experience with design portfolio?”
The design project
In the second semester of my fourth year, the class was assigned a mixed use (commercial and residential) building project. The site allocated to us was in an industrial area near the central business district of the capital.The class was divided into several groups. In my group of eight members, I was selected to be the team leader.
The task was to collectively develop a master plan for the project area based on analysis of the given area. This analysis included traffic studies, understanding the land tenure systems, the various demographics of the people living and working in the area, climate, topography, views to and from the area, the adjacent neighborhoods, service systems, planning regulations affecting the area, to mention but a few. The group also had to understand the ‘spirit’ of the site; the intangible qualities it possessed and use all this analysis to create a concept that would guide our design work. Thereafter, each one of us was required to do an individual project in a particular plot/demarcation within the overall master plan we had created, respecting the guidelines developed by the team.
During the presentations, we were asked to explain how we collected and manipulated the field data and to justify our concept. We received a number of comments about the relevance of our concept, the feasibilityof our proposed plan and whether we had adhered to planning regulations in the area while preparing our master plan.
After satisfying all the requirements, our lecturers granted us approval to proceed with our individual design projects 8 weeks from the project commencement date. This left us with about 8 weeks to do our individual design projects.
For my individual project, I chose a plot for the exciting challenge it posed being in an area planned for high rise buildings and yet requiring abundant green space.
The task ahead of me comprised carrying the group concept further into building design while respecting the particular nature of my project and the particular constraints its plot presented. My project objectives included creating affordable living for the medium income earners in the area, as well as creating a people centered community in the midst of the industrial area; with green spaces where children could play and parents could watch their children while working. I also wanted the project to be attractive to the passers-by and encourage them to engage with the facilities. I drew inspiration for my design from literature and the works of other architects who shared similar goals in their projects
- The Share (a building project in Tokyo which was done by the Japanese architects’ Tsukasa Ono, Kento Horiuchi and Kenji Hashimoto) whose concept centered around shared affordable living.
- Koji TsuTsui, a Japanese architect who designed a school and home for HIV affected families in Northern Uganda. Koji’s design blended green spaces with built-up spaces beautifully. He broke down the building to its basic unit – the room, and then manipulated orientation and relative placement of components to create intimate clusters centered around green spaces.
I read a portion of the Buell Hypothesis on rethinking the idea of the dream home and how we can still achieve the things we really need while sharing with neighbours. I could not do a thorough analysis of the hypothesis given the time available but the main lesson learnt from my brief research was that it is possible for people to live a very comfortable life with a blend of communal (shared) space, and of course the much sought after private space.
Figure 1: My conceptual design showing the building enclosed by high rise buildings

NB – As seen in Figure 1 above, my general idea was to set my building at angles to its neighbors thus creating open spaces between it and adjacent to the buildings as well as letting in light, allowing air to move through the building and give every tenant views to soft natural surfaces.
I designed a five floor building on the 1 acre plot for a hypothetical client whose interests I had to project and meet in my design, alongside the needs of my tenants. Some of the design considerations were;
- To make use of solar energy, natural lighting, water recycling, rain water harvesting and treatment of grey water.
- Establish the right balance between communal space and private space.
- The integration of vertical spaces especially the need to balance and regulate the circulation of services, residents and visitors to the building.
- The circulation of people had to be controlled in order not to compromise privacy of residents.
- Being over four floors, the building required an elevator. However, given the length of the building, I had to be extra careful with placement of the elevators as too many elevators in the building would make it expensive for a developer.
- Provisions for gabbage disposal using gabbage chutes, staircases, ramps and mechanical and electrical installations using duct systems e.g.anyone going up the building using lifts or a staircase should not interface with a janitor.
Anyone going up the building using lifts or a staircase should not interface with a janitor.
………continue to part 2
©. The Builders’ Garage 2016. Permission to use this article or quotations from it is granted subject to appropriate credit being given to thebuildersgarage.com as the source.



7 Comments
Good read!
Thank you Gabriel.
Nice piece and especially considerations for a multi storeyed structure… Can you arrange another cup of tea with Clara and i? 🙂
Thank you Edmond for visiting our page once again. You are turning out to be a good ambassador of ours. Clara and I are available at a fee…
Hey Cyrus!
Thanks for that in depth study of the stuff we went through. I was reading and walking down memory lane… saw myself, pint sized just like Clara (believe it or not!) marching up a hill from my hall of residence to the faculty with a protruding T square in my backpack and a spring in my step!!!
Thanks for sharing Clara..wondering when we shall see you at DA (Dream Architects) again
Hey Patricia!
Thanks for visiting our webpage and for training Clara! Part 2 of this article will be coming up shortly
Hahaha. Thank you for taking the time to read this and indeed for training me. Ah the joy of shared experiences…