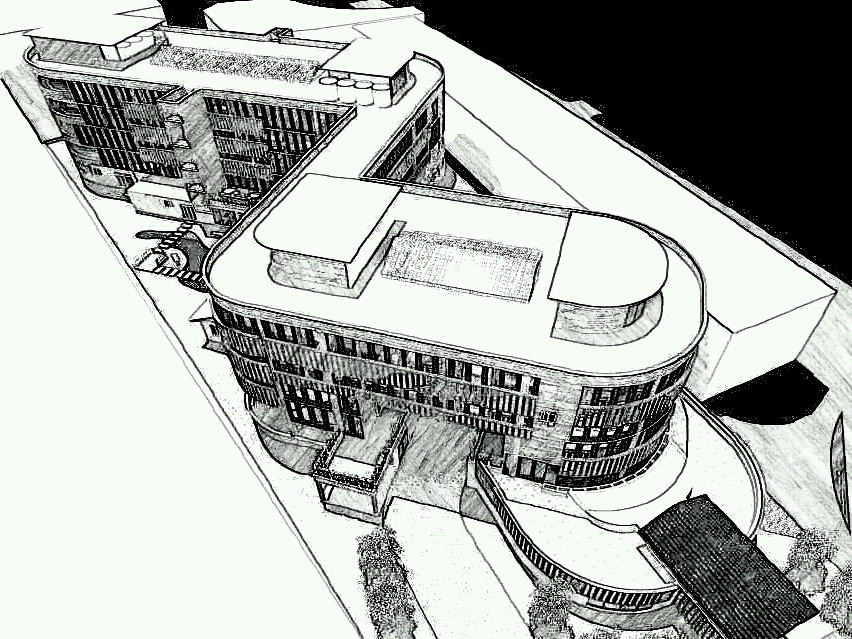Design portfolio: a journey observed – part 2
In part 1 of this article we were introduced to design portfolio. We read about the experience of Miss Kagoya Clara as she developed her design concept and progressed with her design portfolio project.
In the final part of this article, we shall discuss some of the challenges Clara experienced, how she solved these challenges and her final project presentation to a panel of lecturers. We shall conclude with some key lessons learnt by Clara and one of her lecturers.
Here we go……
Feedback from the lecturers
When I interacted with Mathew in one of our student-teacher sessions, he told me that my design considered a lot more communal space and less rentable space, and that given the general concept of the overall master plan, he considered my building experientially good but uneconomical.
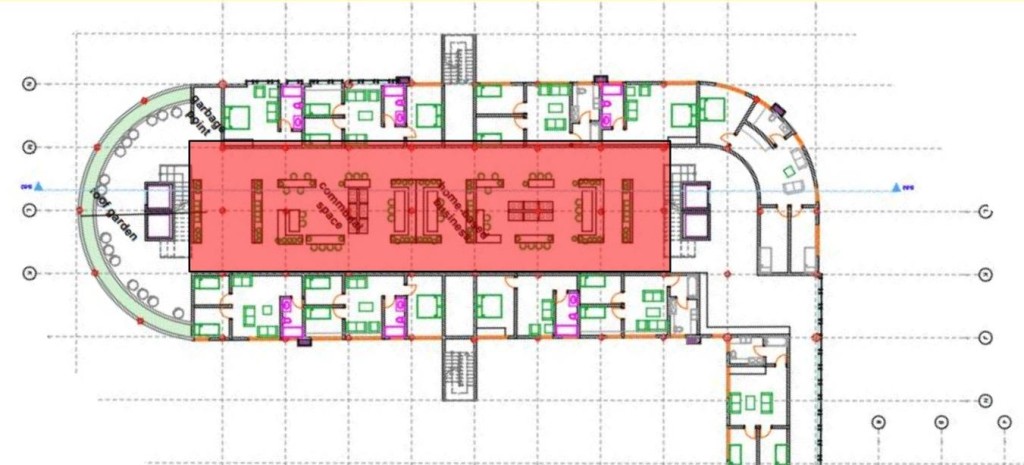
Figure 2: Residential units on the fourth floor with large communal space and smaller rentable space
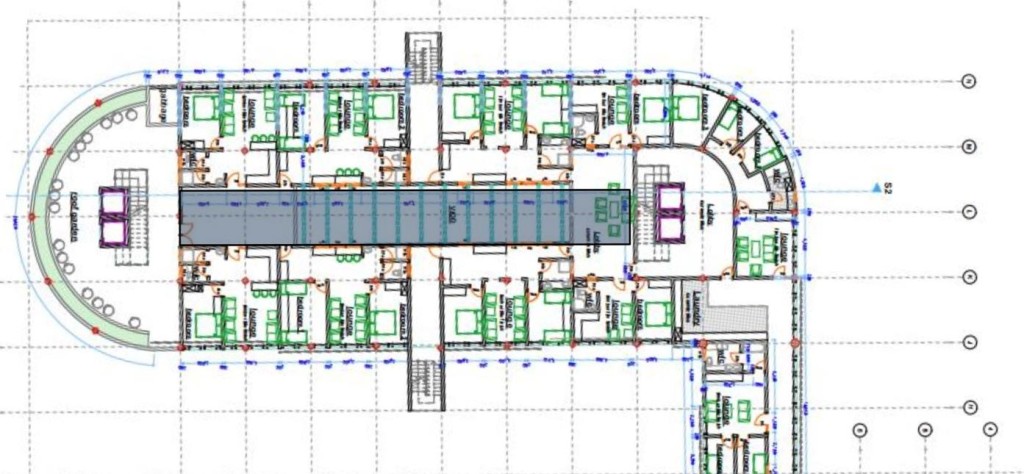
Figure 3: Communal space reduced and rentable space increased on the fourth floor
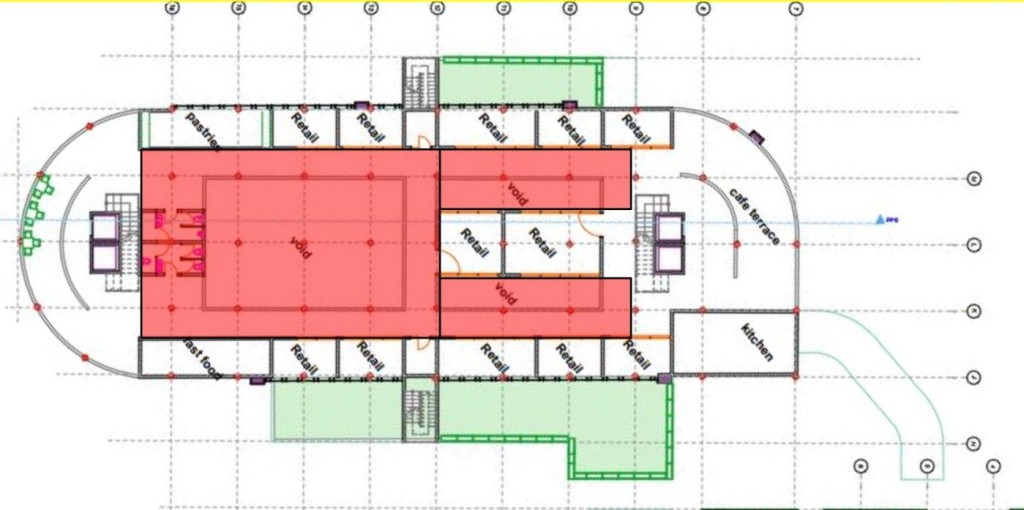
Figure 4: Small retail outlets on the third floor with large voids and corridors
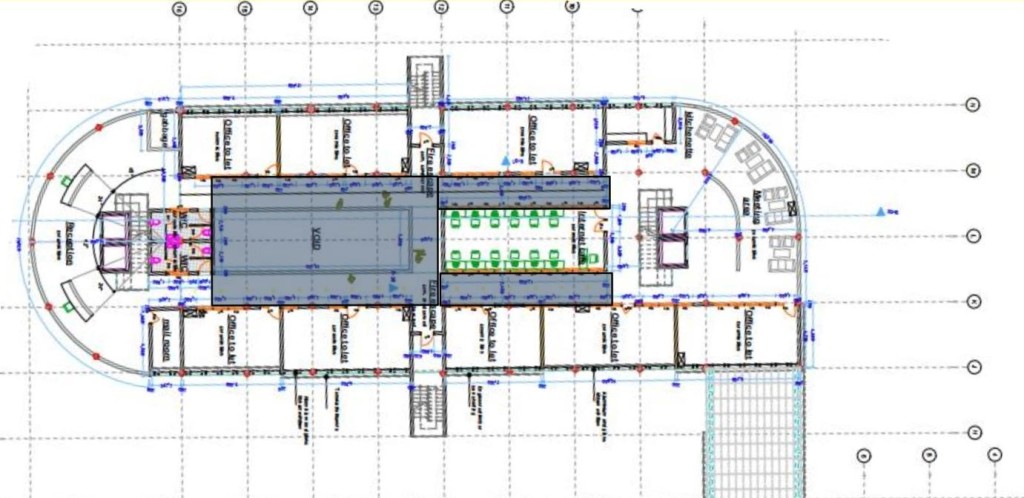
Figure 5: Size of retail outlets increased and one big void incorporated
In the group master plan, there was a motor vehicle parking tower adjacent to the site. I assumed that this parking tower (as seen in Figure 6) would serve the traffic for my building project as well and so had not designed for any onsite parking. I was however, cautioned on the need for the site to have its own parking for convenience and also because the tower was largely for handling the swell of vehicular activity during the day, given the industrial use of the area. Using the tower would also be an extra cost for the residents and tenants of the building.
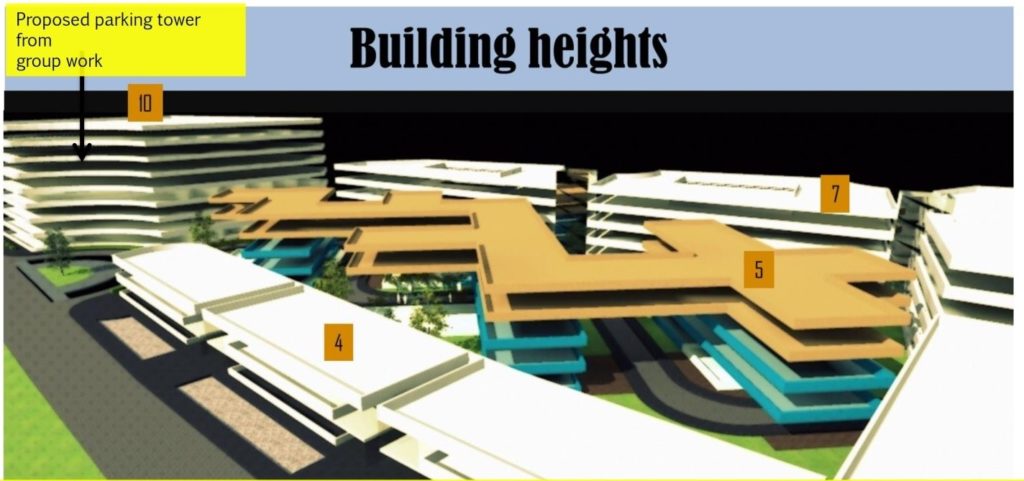
Figure 6: Parking tower adjacent to building
The introduction of basement parking required me to rethink the general form and shape of my building to accommodate the grid of the below-surface parking lot.
So I started my design afresh this time including a basement parking lot for the building (since I wanted the surface to remain green) with parking space for a capacity of 97 cars. The first time i presented the design for the basement parking to one of my lecturers I was told to amend my design again to consider a single entry and exit point since the separate entry and exit points I had proposed posed a security risk.
As seen in Figure 7 below, I made the necessary amendments; creating a single exit and entry point as recommended by my lecturer.
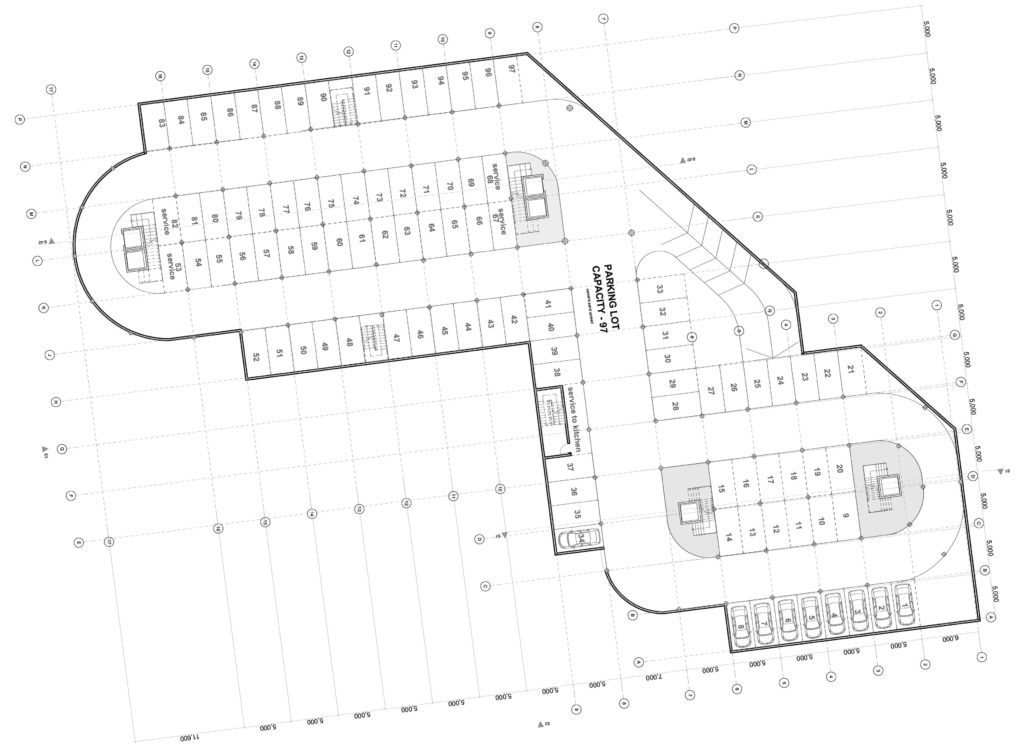
Figure 7: The basement parking lot
The design process was generally like this; I worked out an idea and had it looked at. Issues I had missed were pointed out and I would go back to the drawing board, and do all I could to address the deficiencies.
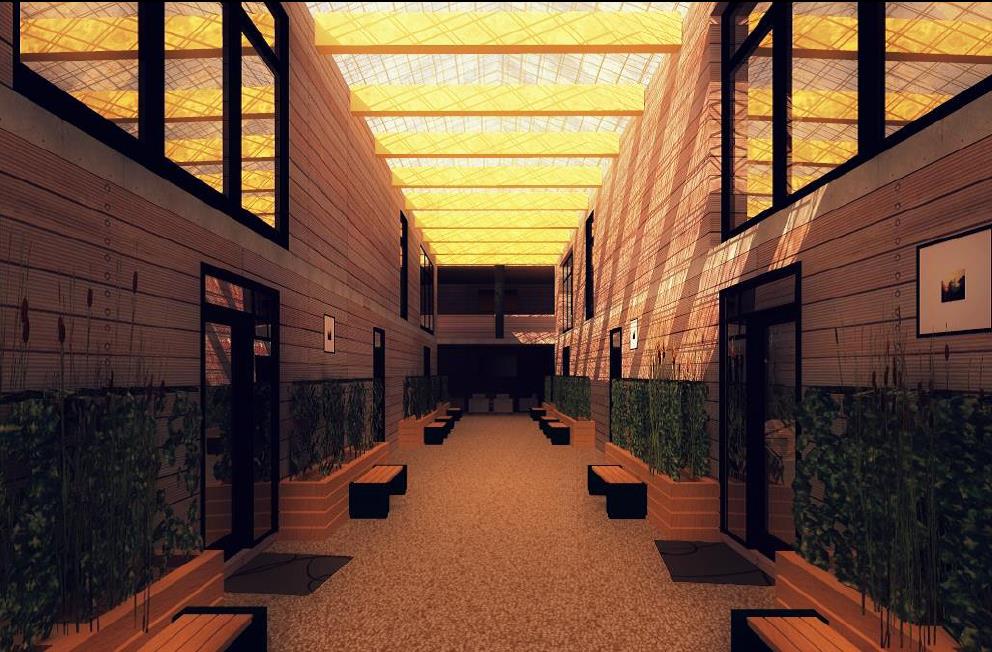
Figure 8: The reduced communal space on the fourth floor with natural lighting
I used a broad central corridor and a ventilated translucent skylight to bring in natural light into the communal area where residents had social space for interaction. The double volume space became an internal street into which residents on the top level could look, and interact with residents on the lower level.
The final presentation
During my final portfolio presentation, I presented the design and detailed drawings of my work supported by a final model to the panel that comprised three lecturers. Among other questions was to, explain how the building functioned structurally, experientially, mechanically and electrically. I also had to justify my choice of building material and to explain how i had arrived at my project cost estimate.
There were some drawings which were not yet ready to be used for the presentation and I had to do without them. I decided to focus on the unique aspects of my project and explained them in detail to the panel. The presentation of my design portfolio project is something that I particularly enjoyed doing.
An architect is required to produce representative drawings, images and models which can easily be understood by a lay person. 3D images (as shown in Figure 9) and models (as seen in Figure 10 and Figure 11) assist clients to have a better understanding of the work that has been done.
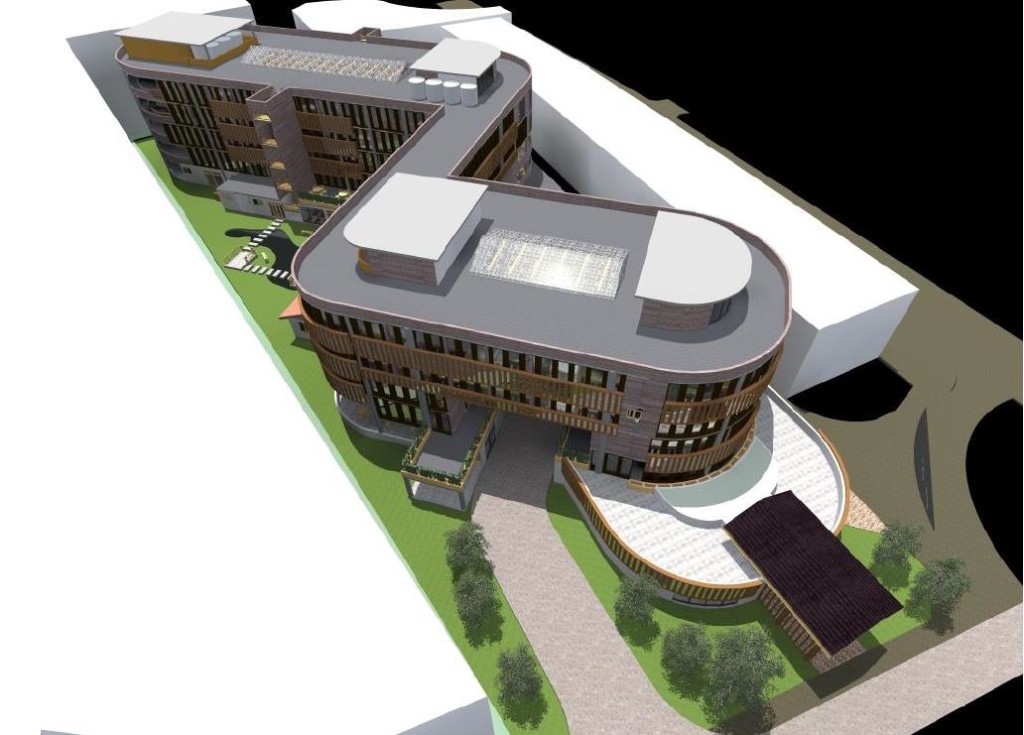
Figure 9: A 3D image of my building with basement parking underneath
An architect is required to produce representative drawings, images and models which can easily be understood by a lay person. 3D images (as shown in Figure 9) and models (as seen in Figure 10 and Figure 11) assist clients to have a better understanding of the work that has been done.
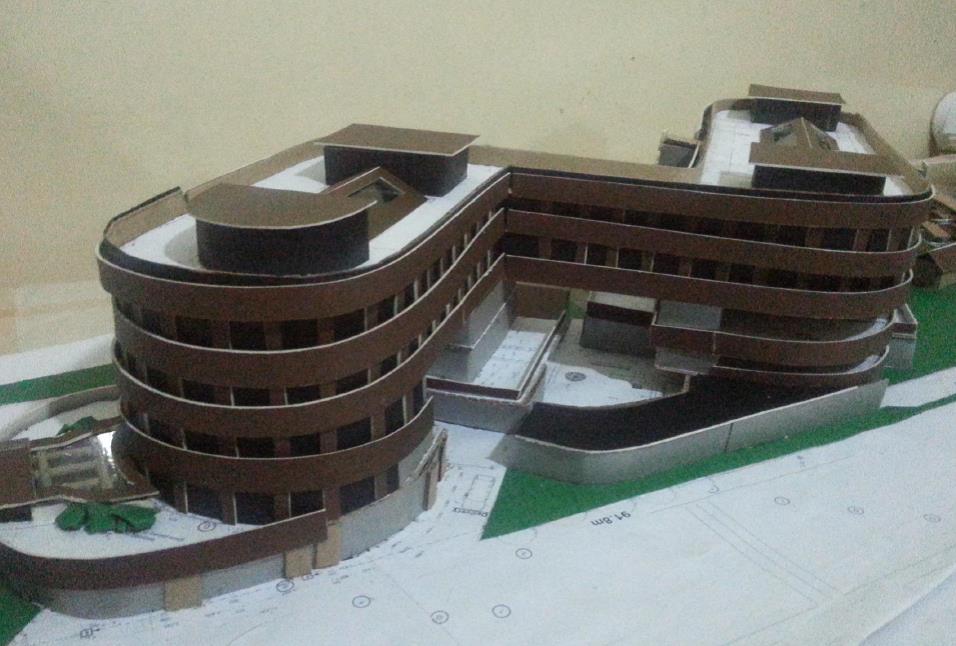
Figure 10: The front elevation of my final model
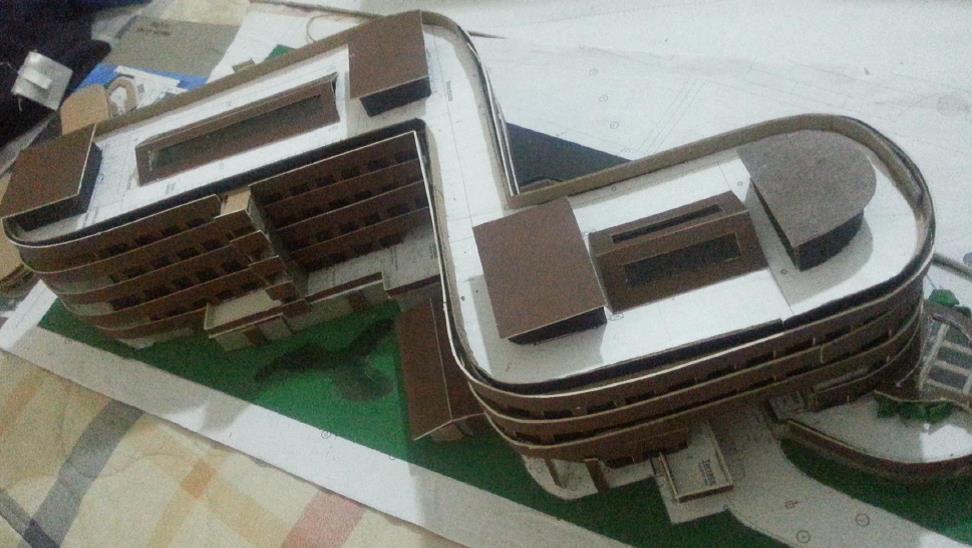
Figure 11: The top view of my final model
Please share with us your challenges and lessons learnt
Clara
-
I tend to take a bit of time finding and bringing myself to a satisfactory understanding of the concepts I use for my design work. With design portfolio, you cannot afford to ignore the ticking clock. The pressure that comes along with each assignment has over the years helped me recognize faster the characteristics about different sites, about projects in general and about my strengths and weaknesses.
-
In the beginning, a 16 week period seemed ample enough to execute all the demands from the lecturers but my very first portfolio project revealed that time can fly by faster than expected. It is therefore of utmost importance to develop the discipline of doing something every day or at least every other day, setting personal deadlines in line with school deadlines as well as plenty of consultation with lecturers.
-
There are pros and cons to group work. In group assignments, there is always a tendency for some people to be relied on more than others. It can be overwhelming but i must admit that the expectations from my group mates always pushed me to think even faster and make decisions a lot sooner than i would have done if I were working alone.
-
Over the years a student will notice the areas of a project that tend to stand out to different lecturers. Some may be very keen on soundness of structure, others on building cost, and others on conceptual understanding and development, to mention but a few. The student therefore cannot lean on just one aspect of the project. It is not advisable to say because you are very strong at concept development you will focus on that alone. You must work to excel in all areas. Trying to hit the mark in all these areas is perhaps one of the most difficult things about design portfolio.
-
Models give a visual 3D impression of what your building will look like but it has taken me a long time to develop the skill of building good looking models. Besides the aesthetics and functionality of a commercial building, an architect must ensure that a client’s project is financially viable.
-
It is true that when the lecturers select these projects for the students, they try to ensure that the attributes of the projects can enable us to apply the skill sets developed anywhere in the world. If however, I were to work in Japan I would have to familiarize myself with the unique construction techniques, design disciplines and practices of architecture in Japan. In other words, architectural education does not end with my degree. There is always something to learn, especially when you go to a new place. The skills we have learnt in school become an invaluable foundation on which to build and improve.
- The struggle to understand and utilise various, sometimes conflicting aspects of the site, the project and the objectives of the exercise as a whole is something that I found very interesting. I thrive on challenges because I eventually learn a lot when I have successfully completed the challenge and I am a different person thereafter.
Mathew
-
As the assignment progressed we were majorly looking to see whether the students understood and appreciated the fact that project management is a team process.
-
During the portfolio presentations, we are looking to help student’s develop skills in public speaking especially for those who lacked it. The presentations are also an avenue where other students could see what their fellow students have done.
-
Regarding the panel of lecturers, Clara is absolutely right but in my opinion, it is important that a student tries to score marks on all fronts. Generally, the panelists must be pleased. At some point you have to compromise and as a student you have to take your own decision; just like you would do in real professional practice.
-
Students need to appreciate that in real professional practice, there are deadlines to every assignment. Besides teaching you how to be an all-round architect, design portfolio tries to reinforce the fact that deadlines are key. While in professional architectural practice, you need to able to think and design fast.
-
I think that one of the most important things for a student is to be honest; honest when they don’t know what to do, and should ask for guidance, honest about what they think about a site and about a project, from which they can draw a unique concept or interpretation of the task ahead of them.
- For a student, appreciating design portfolio will most likely be very vague during the first years at University but it becomes clearer when a student is mid-way the programme or about to graduate.
Conclusion
The beauty about projects and not just design portfolio projects is that there can be as many outcomes as there are people involved on a project and even more. While we may all share a common sense of what it means to undertake an architectural project, our individual experiences each have their own colour and flavour.
If you are a student pursuing your architectural degree, please hang in there and congratulations to all those practicing architects who have successfully gone through this experience.
©. The Builders’ Garage 2016. Permission to use this article or quotations from it is granted subject to appropriate credit being given to thebuildersgarage.com as the source.


